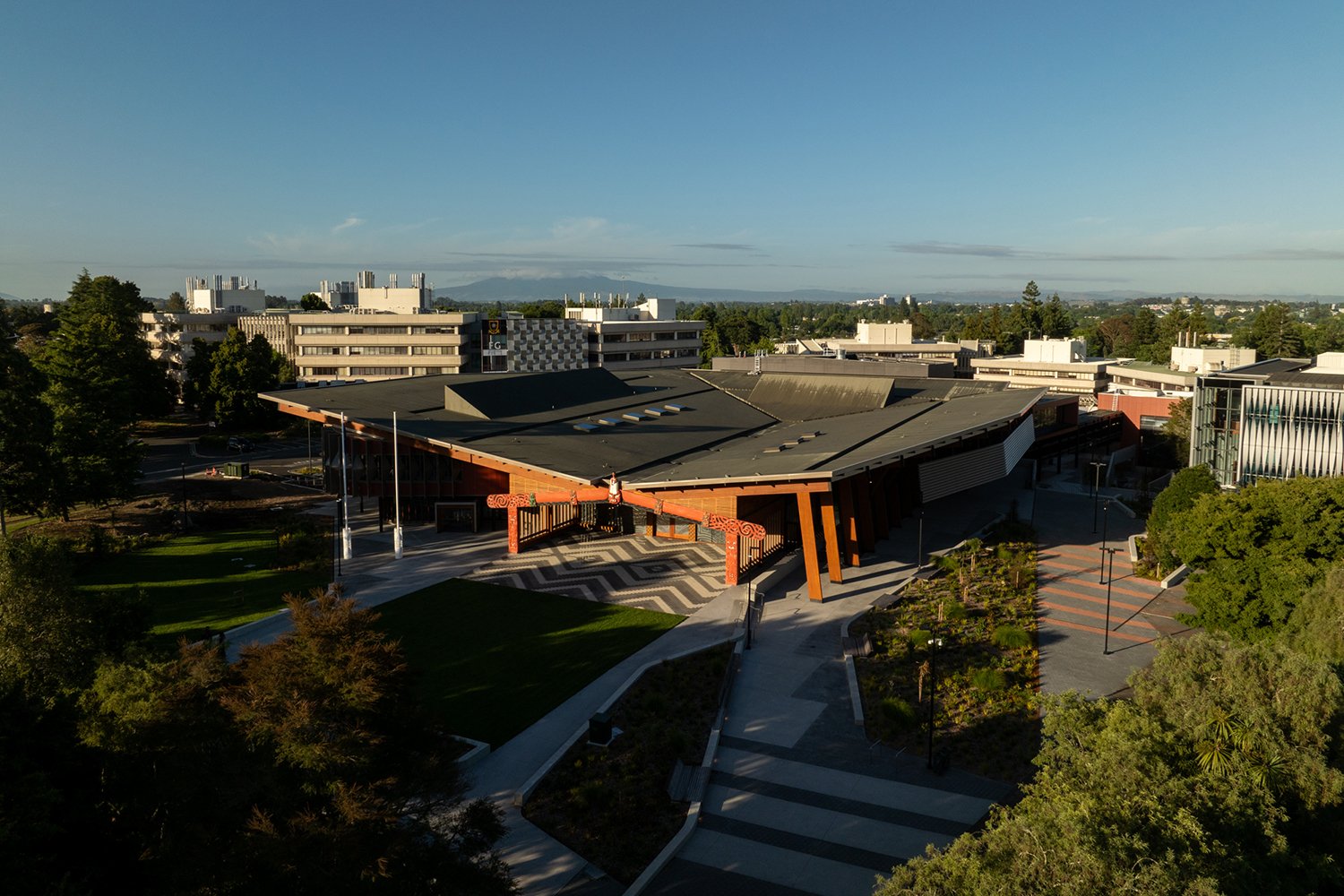 Image 1 of 12
Image 1 of 12

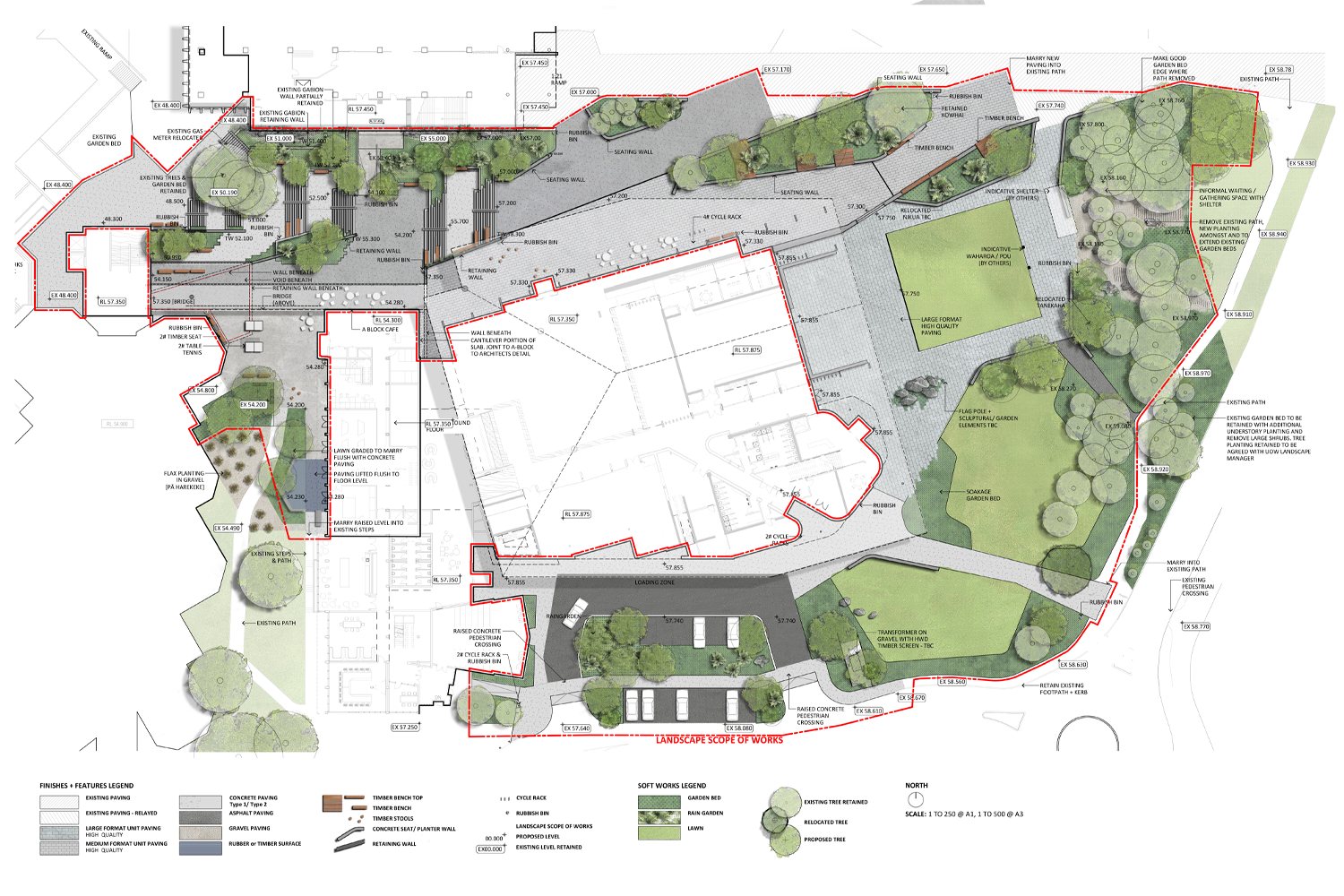 Image 2 of 12
Image 2 of 12

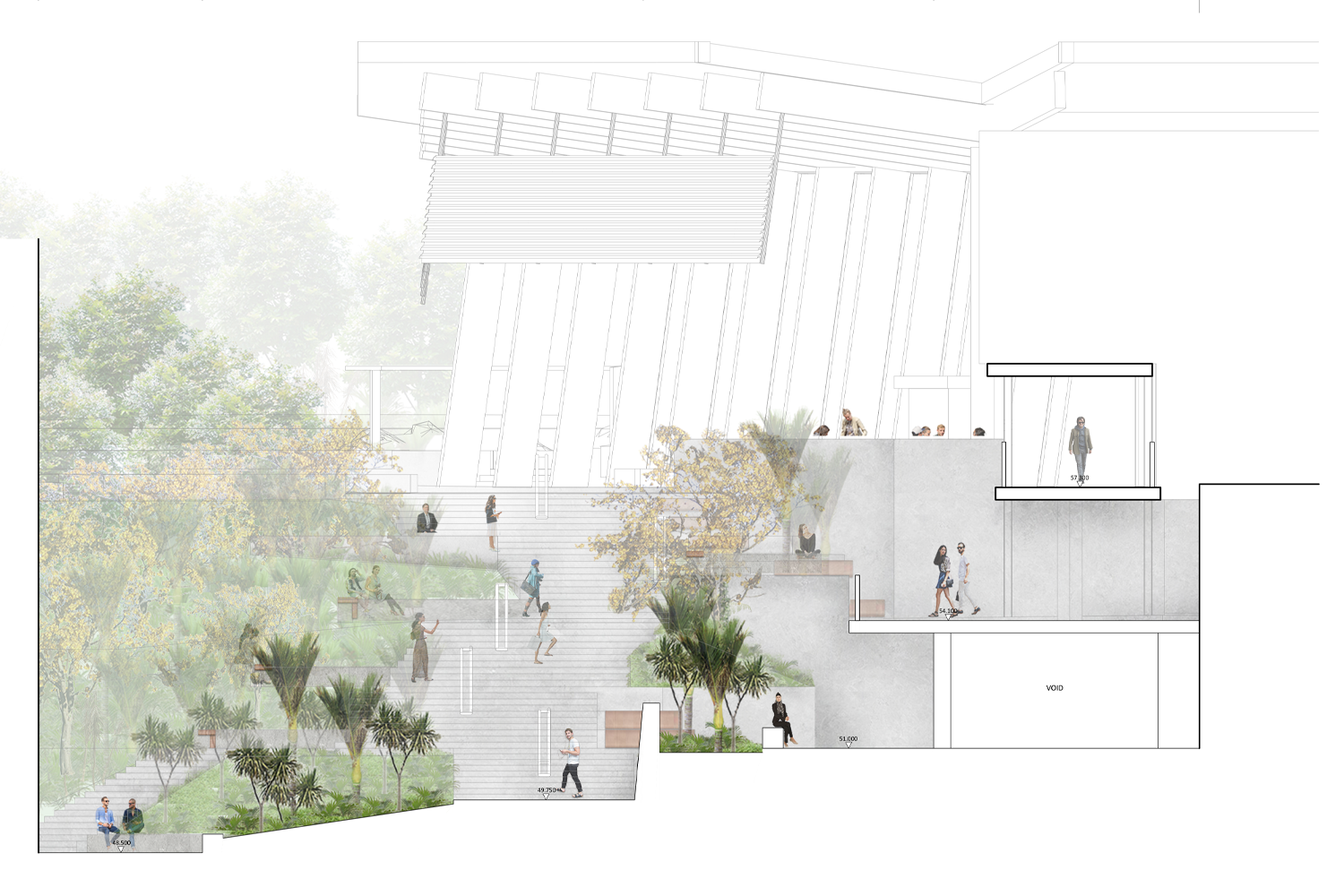 Image 3 of 12
Image 3 of 12

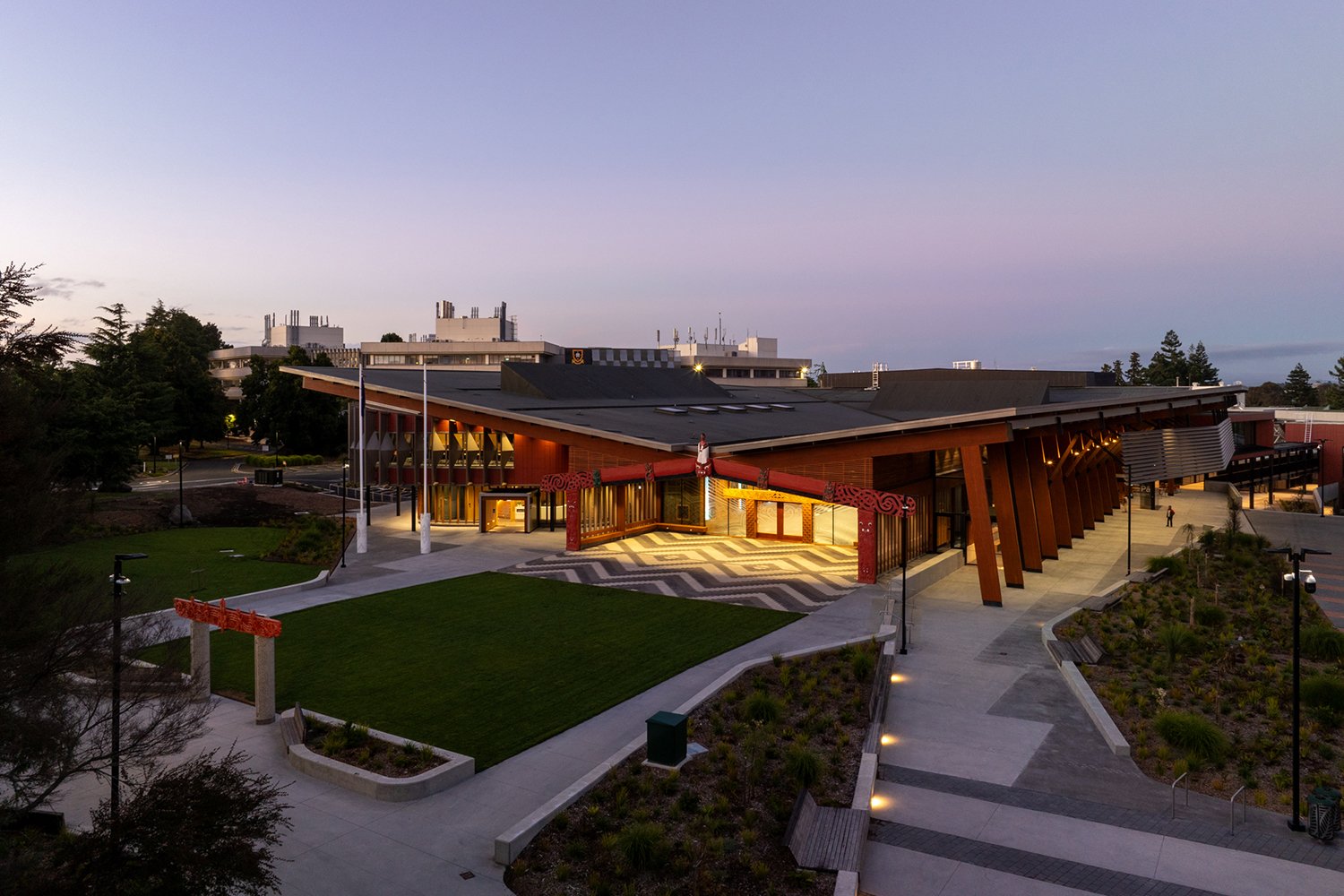 Image 4 of 12
Image 4 of 12

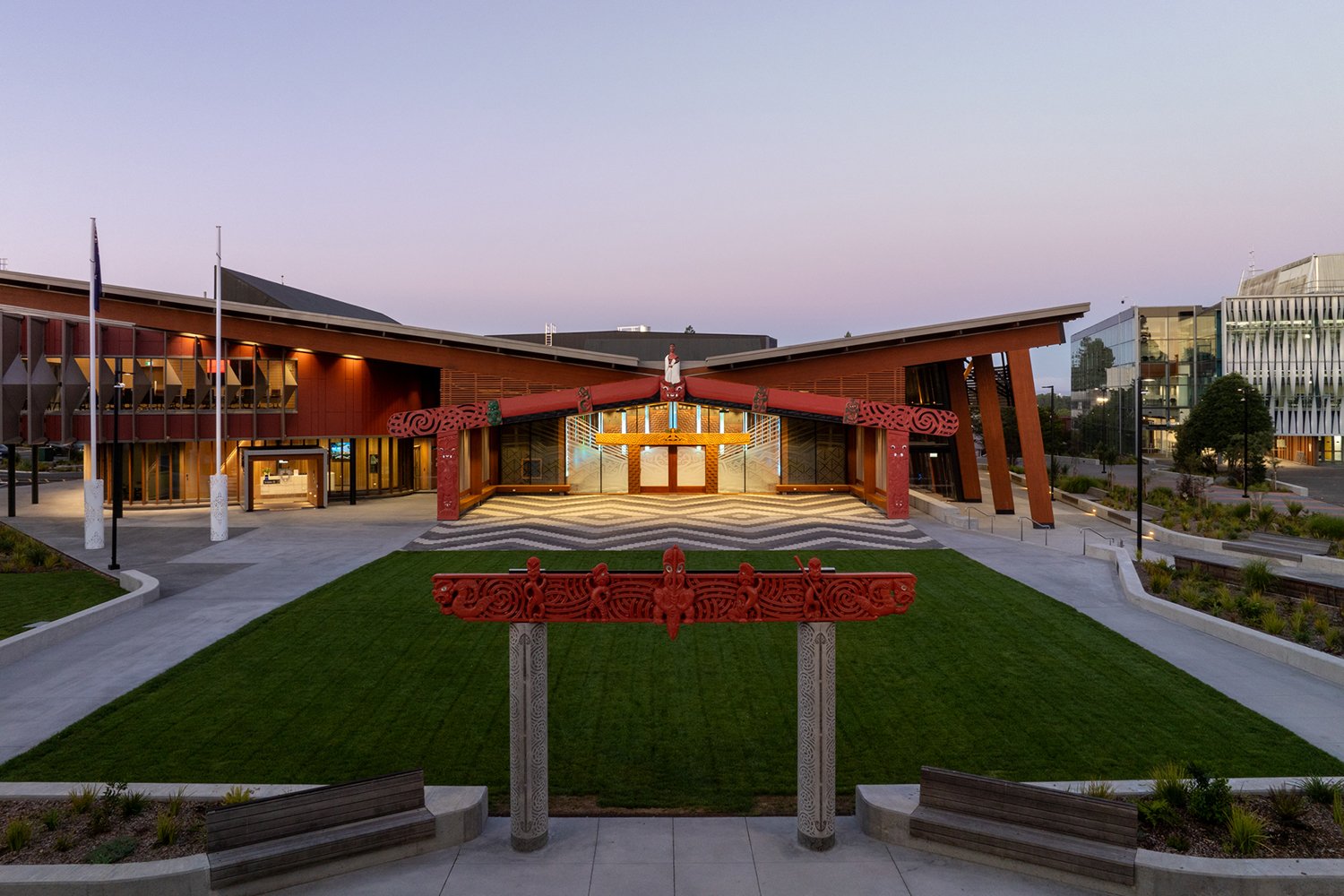 Image 5 of 12
Image 5 of 12

 Image 6 of 12
Image 6 of 12

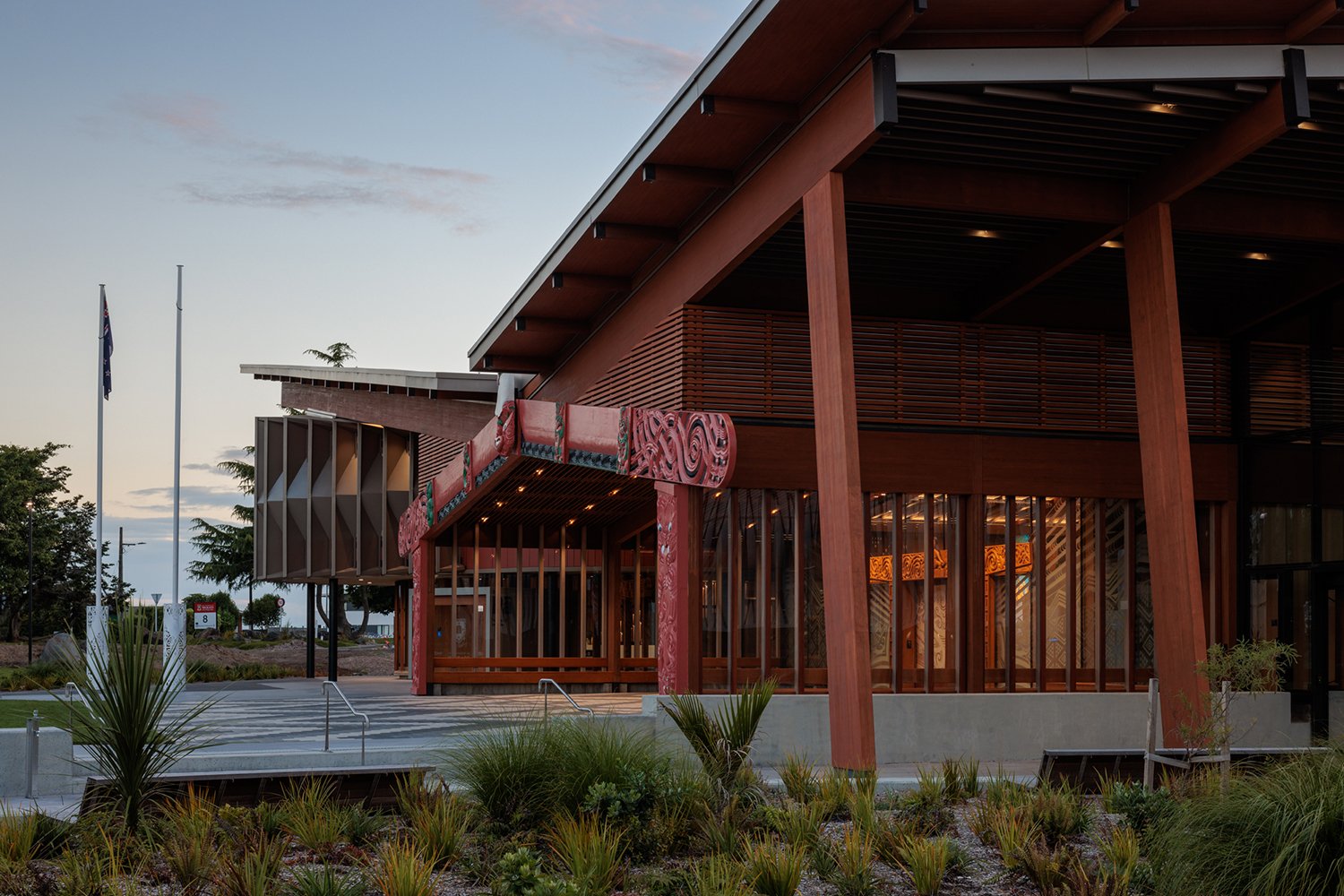 Image 7 of 12
Image 7 of 12

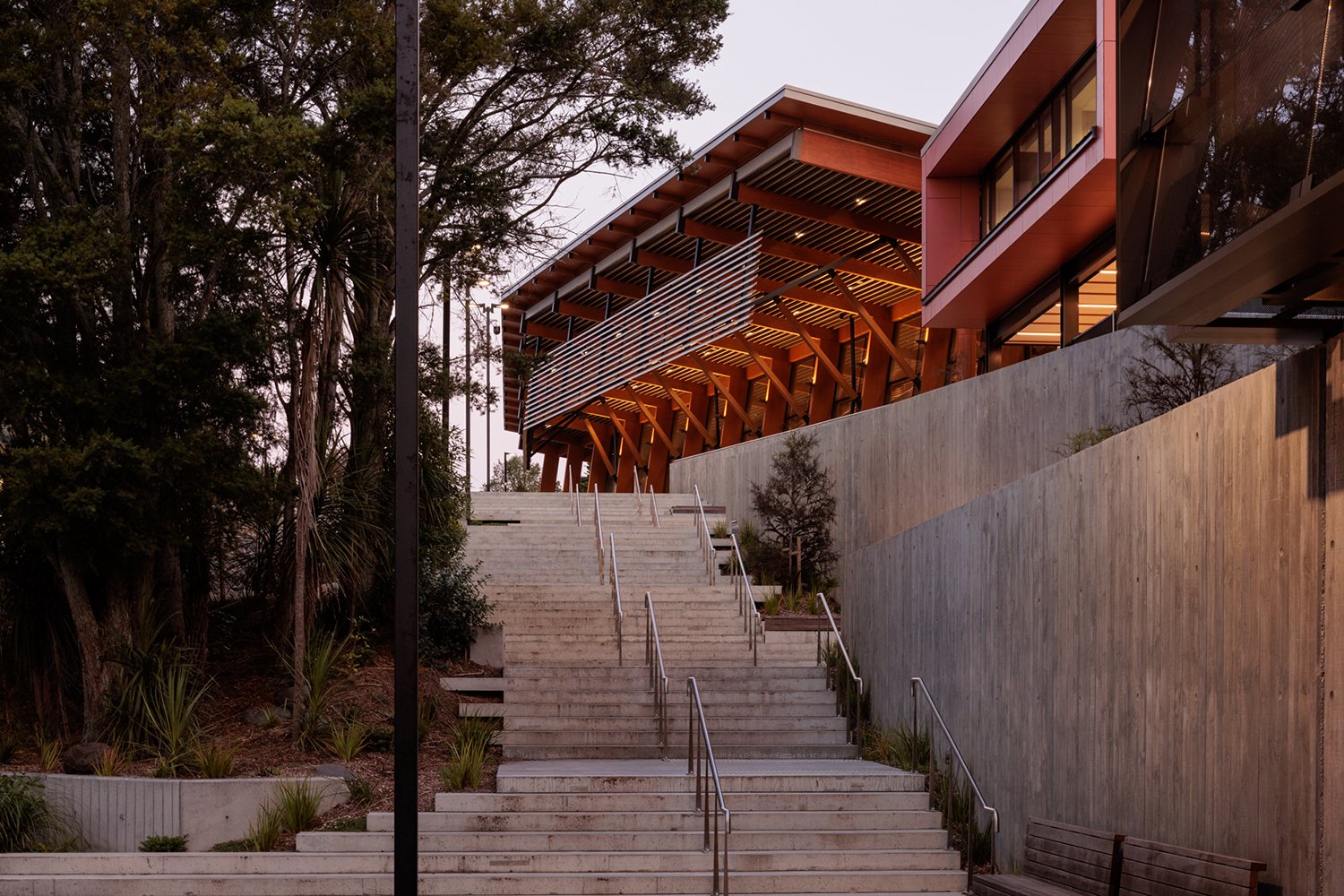 Image 8 of 12
Image 8 of 12

 Image 9 of 12
Image 9 of 12

 Image 10 of 12
Image 10 of 12

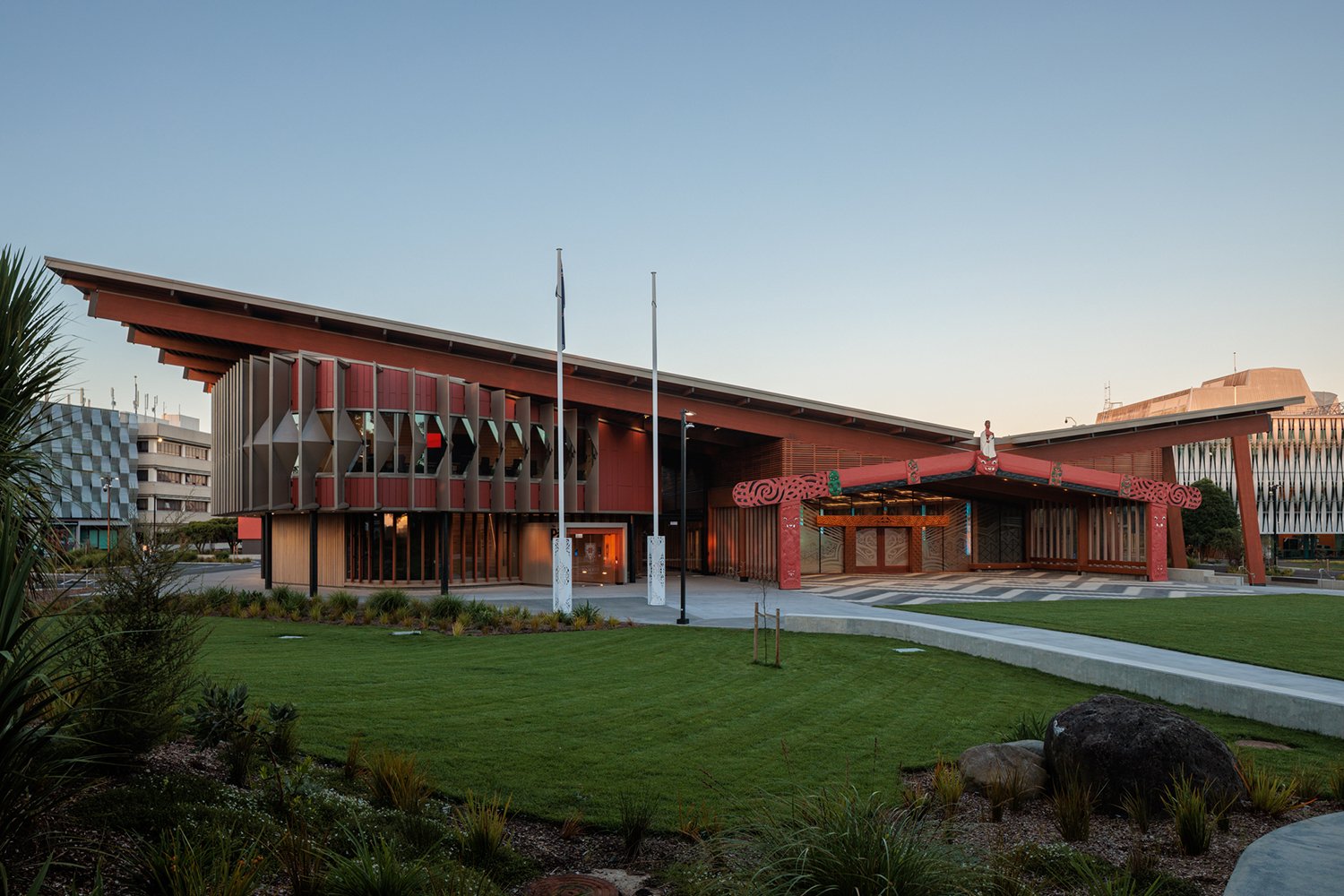 Image 11 of 12
Image 11 of 12

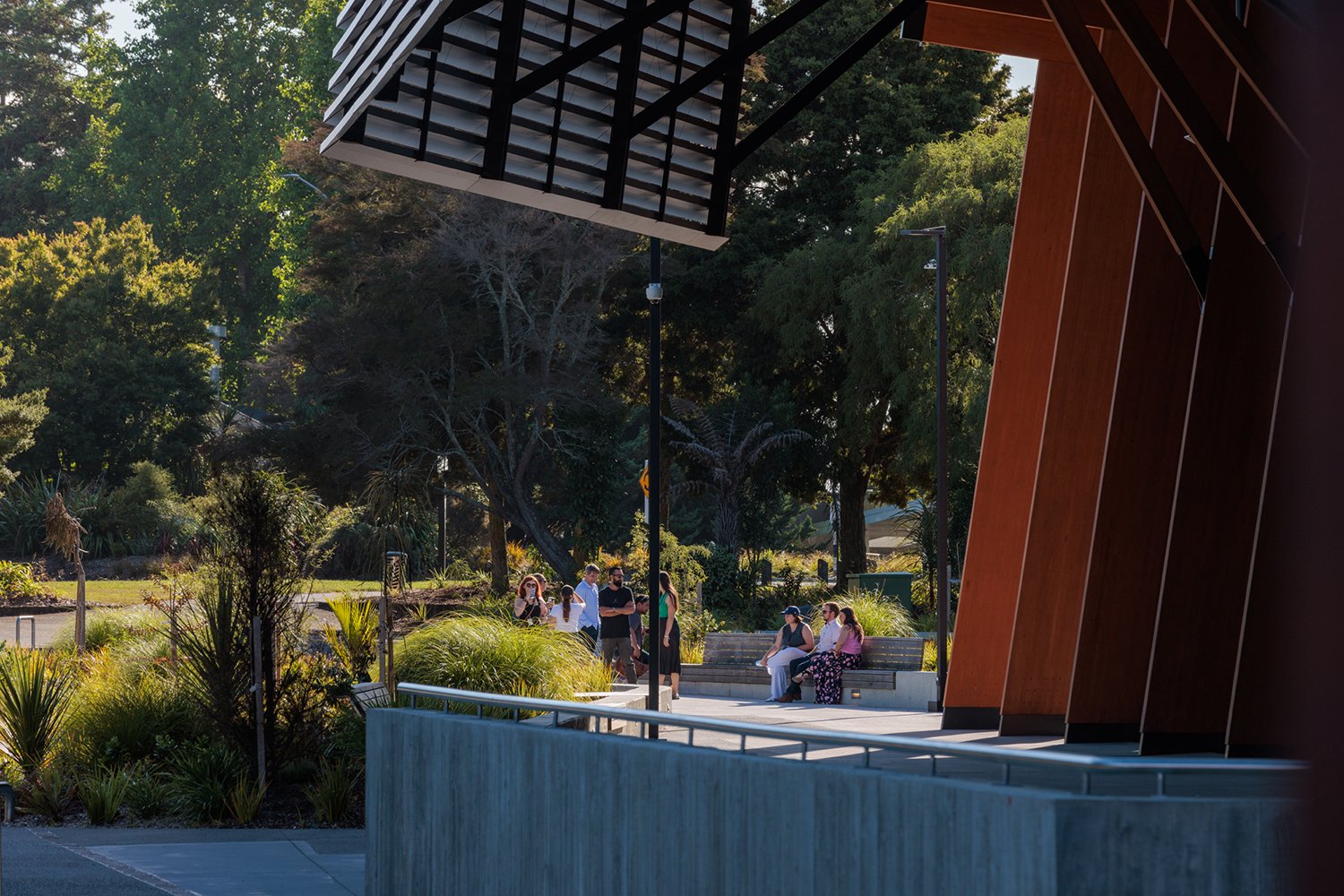 Image 12 of 12
Image 12 of 12













The Pā
Client: Jasmax, University of Waikato
Location: Hillcrest, Kirikiriroa | Hamilton
Collaborators: Architectus, Design Tribe, Jasmax (Architecture), Jasmax (Landscape Architecture – documentation and site stages) Greenstone Group (Project Management), BECA (Engineering), CKL (Traffic Engineer), RLB (Quantity Surveyor), Simon Devitt (Photography)
Year Completed: 2023
Awards:
2024 NZIA National Awards - Ted McCoy Award for Education
2024 Central Property People Awards - Best Team Award
2024 Best Awards - Toitanga - Gold
2024 Best Awards - Spatial: Private, Public & Institutional Spaces - Gold
Built in the 1960’s, the University of Waikato is a typical modernist campus comprising detached buildings arranged according to function. This project sought to reimagine a connected campus by enmeshing landscape and building. Transitional spaces incorporate layering, deep edges, transparency, and overlapping programs blur the distinction between interior and exterior, while gathering once isolated building programmes into a cohesive state.
The landscape spaces cater for large and small-scale events, the intermittent major pedestrian flows between lectures, as well as typical day-to-day campus movements and informal recreation. It mediates ceremonial functions, including graduation ceremonies and pōwhiri, with casual interactions and occupation, such as shared a coffee in a sunny spot. In this way it mirrors and extends the internal multi-use functions of the landmark building.
Client: Jasmax, University of Waikato
Location: Hillcrest, Kirikiriroa | Hamilton
Collaborators: Architectus, Design Tribe, Jasmax (Architecture), Jasmax (Landscape Architecture – documentation and site stages) Greenstone Group (Project Management), BECA (Engineering), CKL (Traffic Engineer), RLB (Quantity Surveyor), Simon Devitt (Photography)
Year Completed: 2023
Awards:
2024 NZIA National Awards - Ted McCoy Award for Education
2024 Central Property People Awards - Best Team Award
2024 Best Awards - Toitanga - Gold
2024 Best Awards - Spatial: Private, Public & Institutional Spaces - Gold
Built in the 1960’s, the University of Waikato is a typical modernist campus comprising detached buildings arranged according to function. This project sought to reimagine a connected campus by enmeshing landscape and building. Transitional spaces incorporate layering, deep edges, transparency, and overlapping programs blur the distinction between interior and exterior, while gathering once isolated building programmes into a cohesive state.
The landscape spaces cater for large and small-scale events, the intermittent major pedestrian flows between lectures, as well as typical day-to-day campus movements and informal recreation. It mediates ceremonial functions, including graduation ceremonies and pōwhiri, with casual interactions and occupation, such as shared a coffee in a sunny spot. In this way it mirrors and extends the internal multi-use functions of the landmark building.