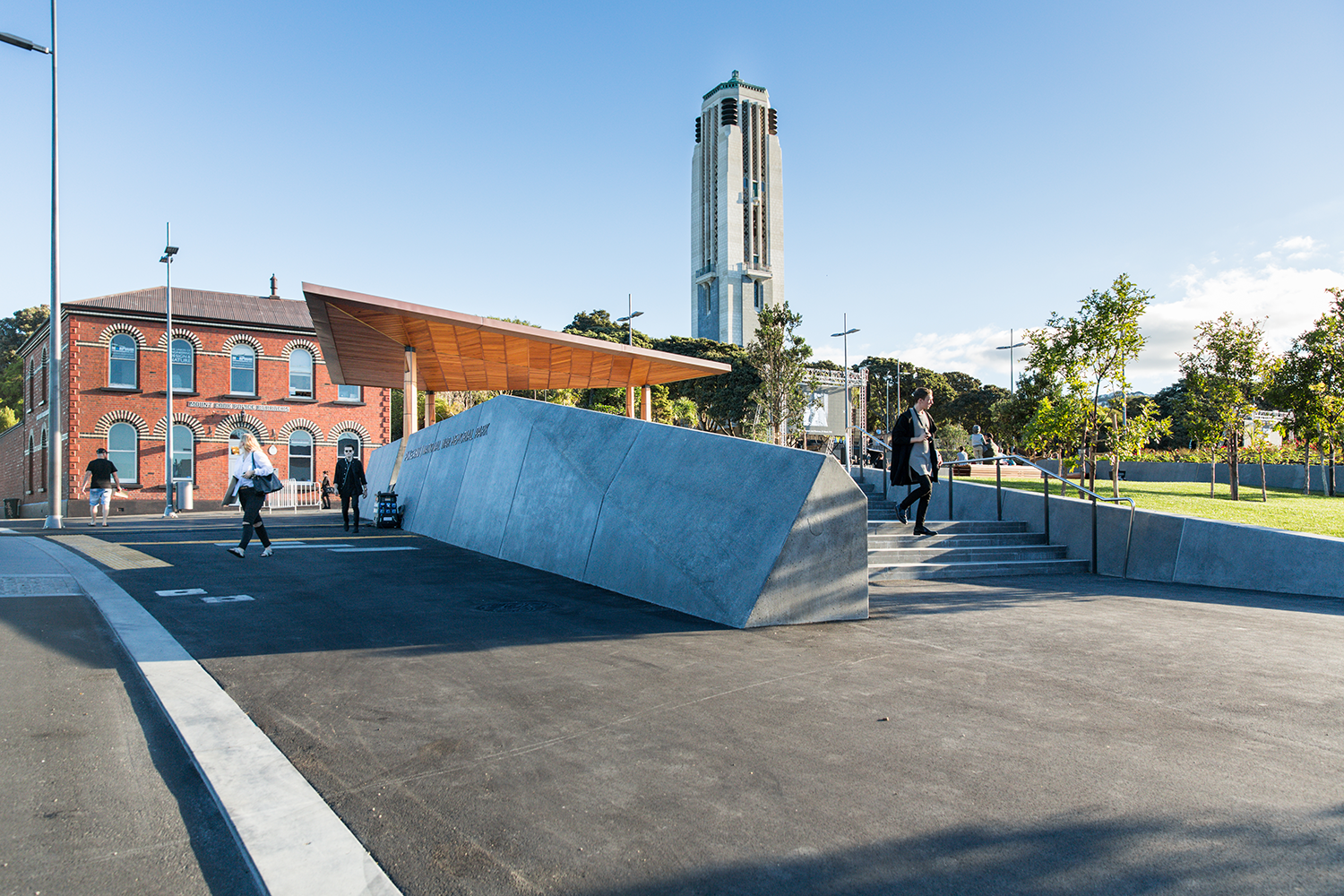 Image 1 of 17
Image 1 of 17

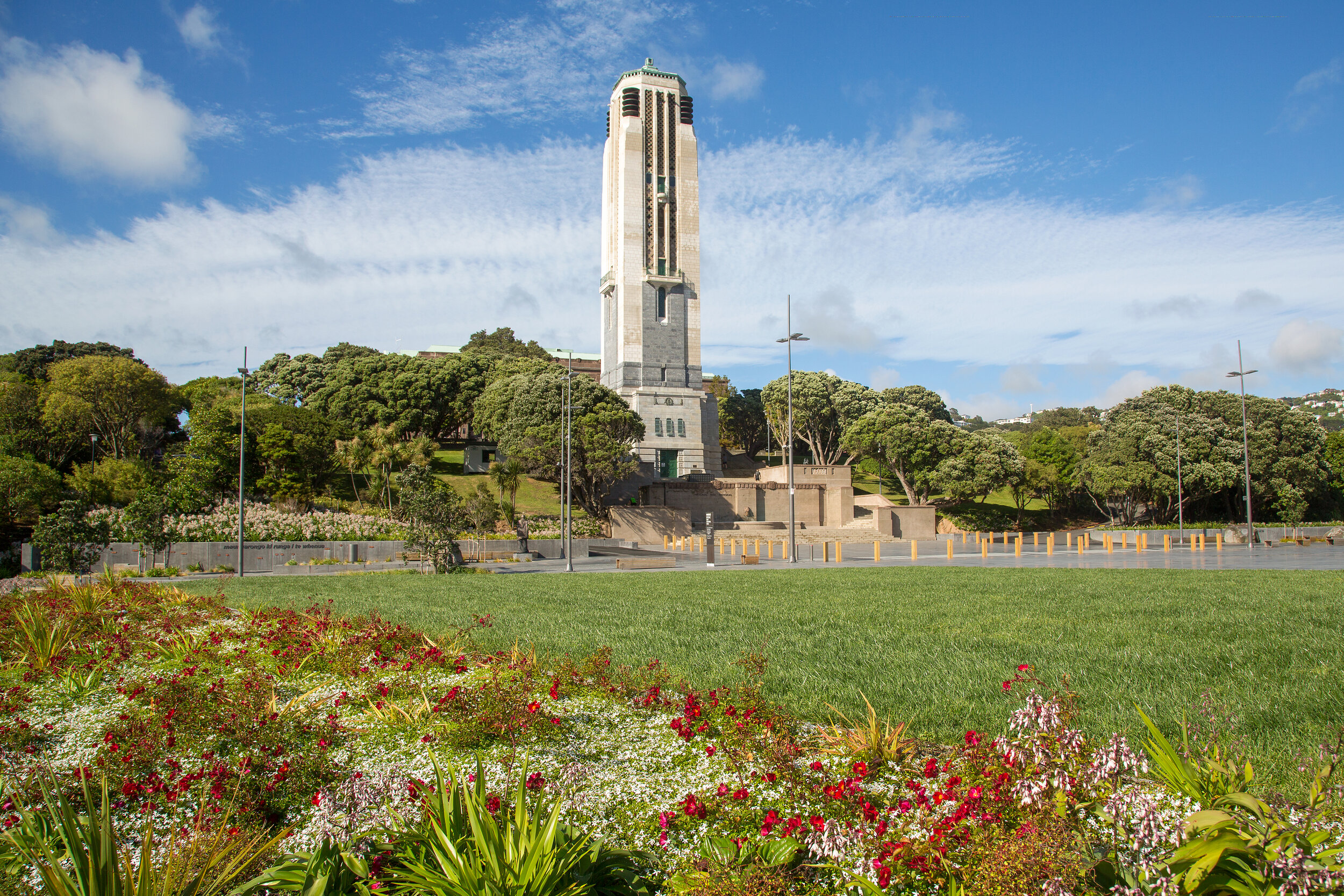 Image 2 of 17
Image 2 of 17

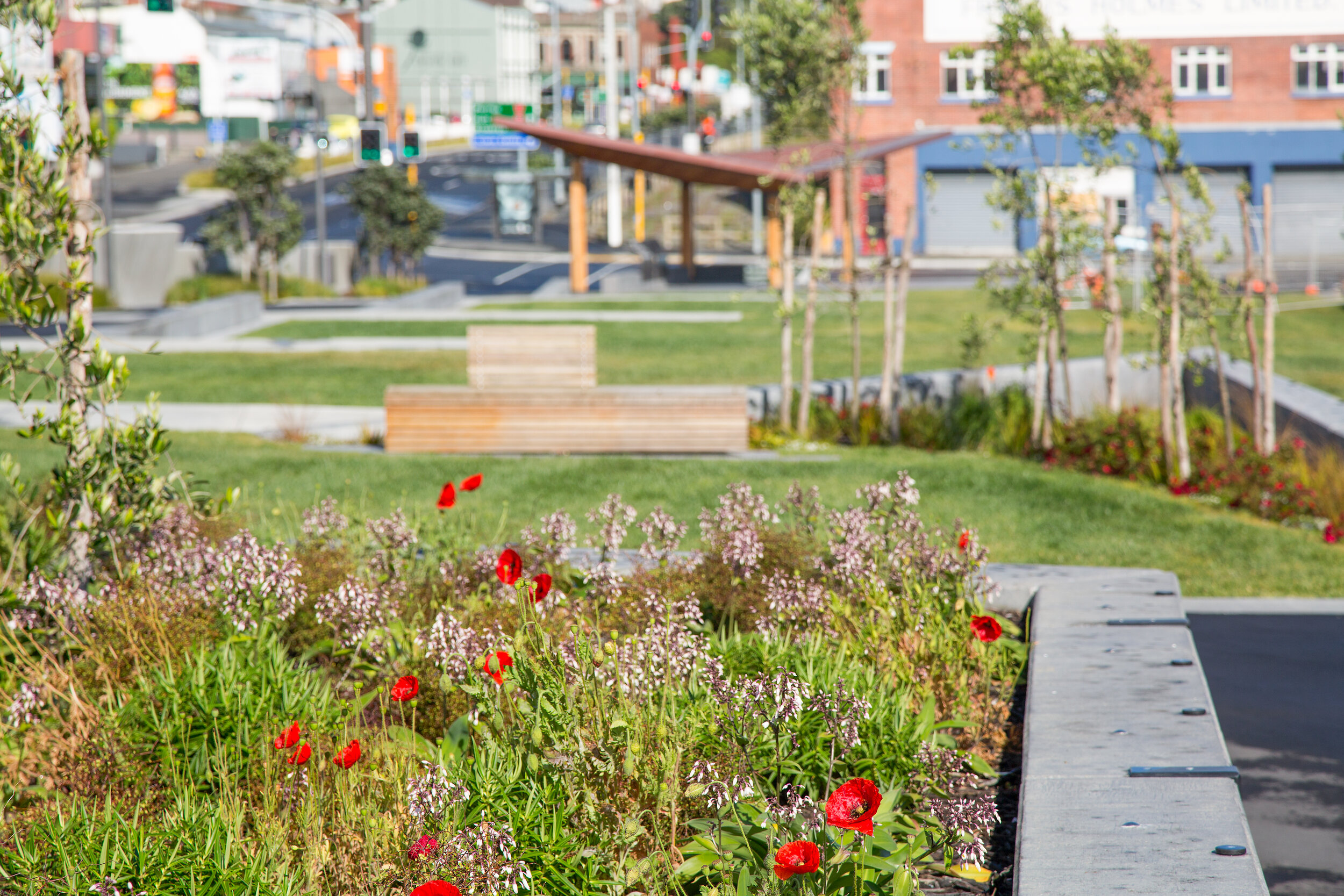 Image 3 of 17
Image 3 of 17

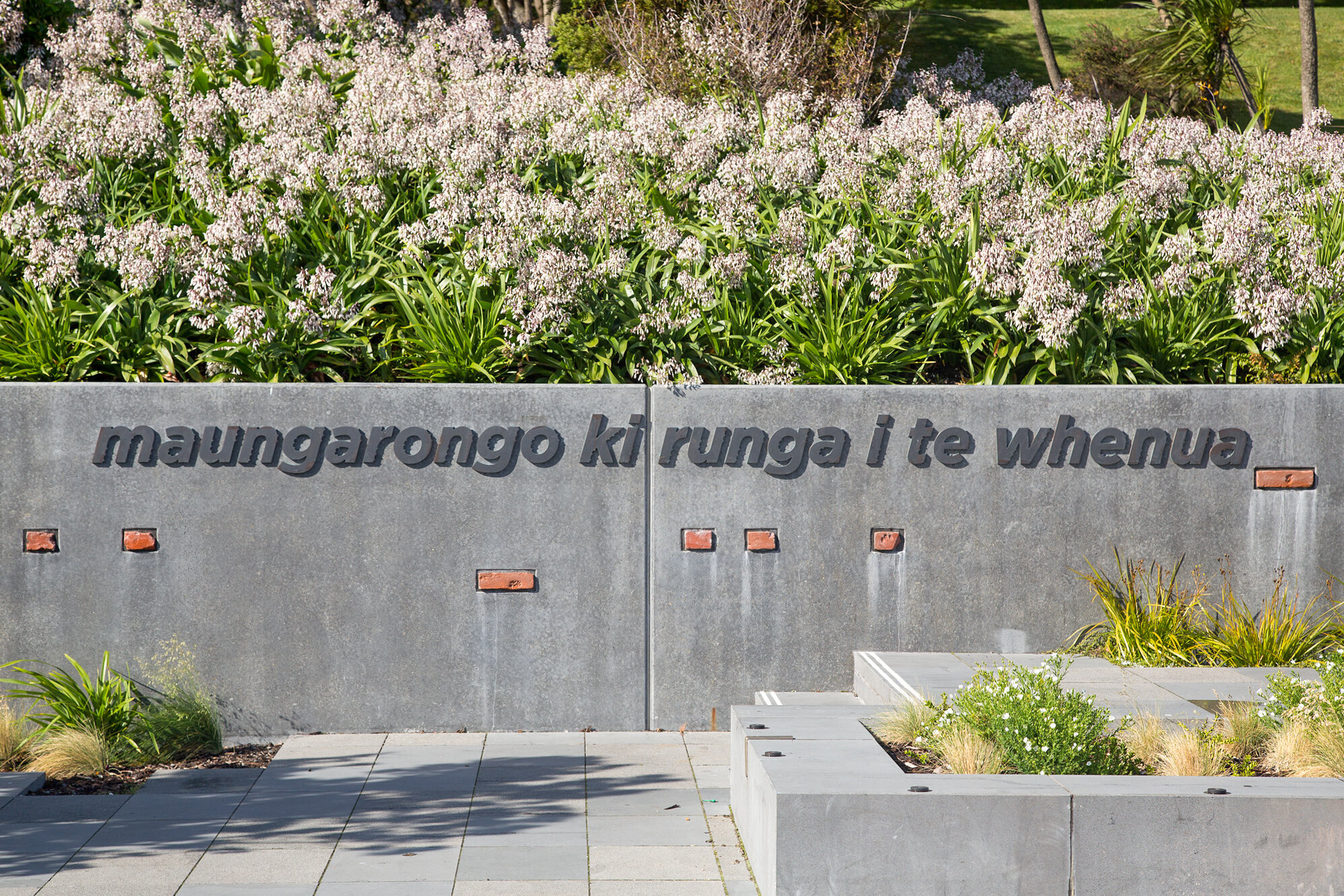 Image 4 of 17
Image 4 of 17

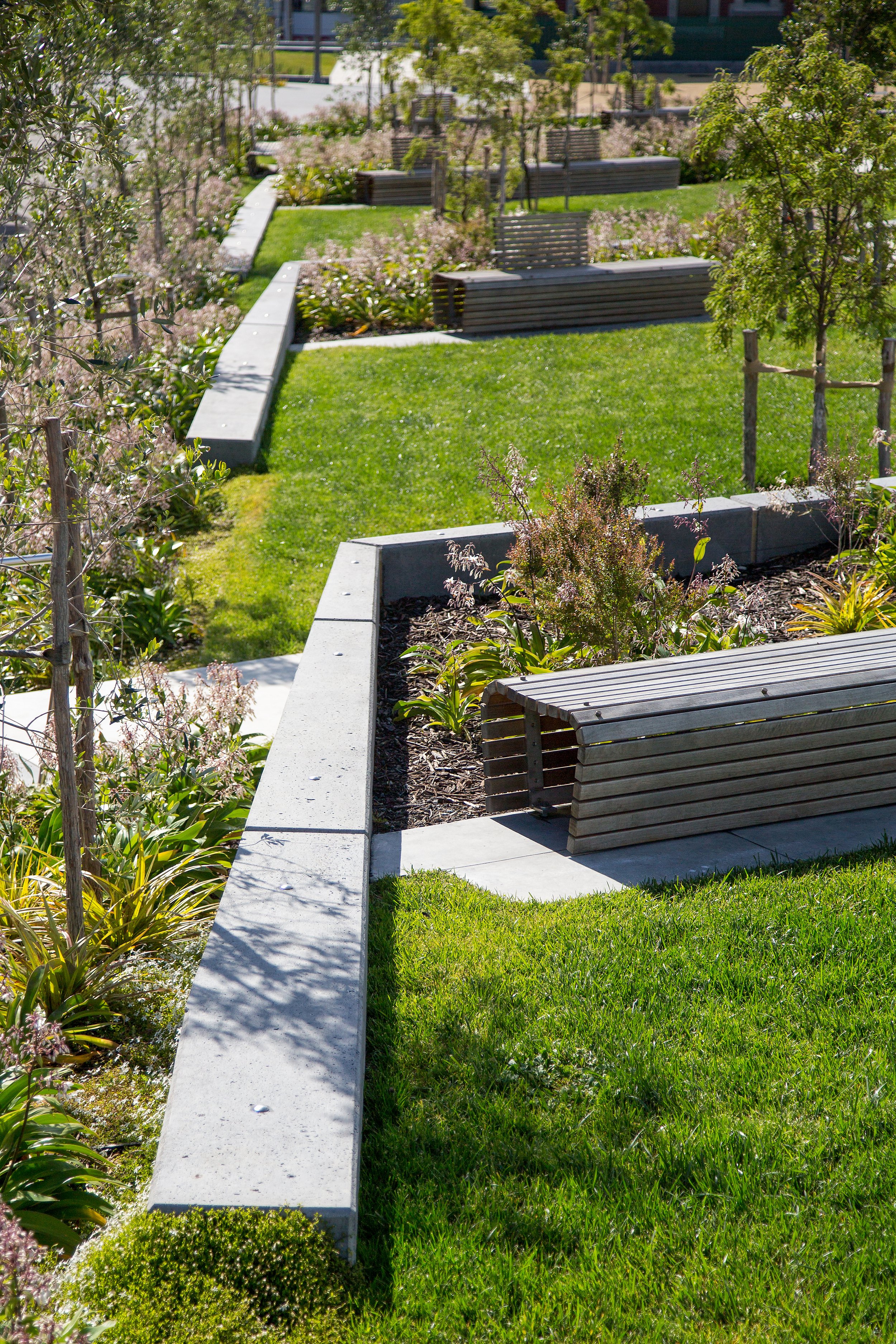 Image 5 of 17
Image 5 of 17

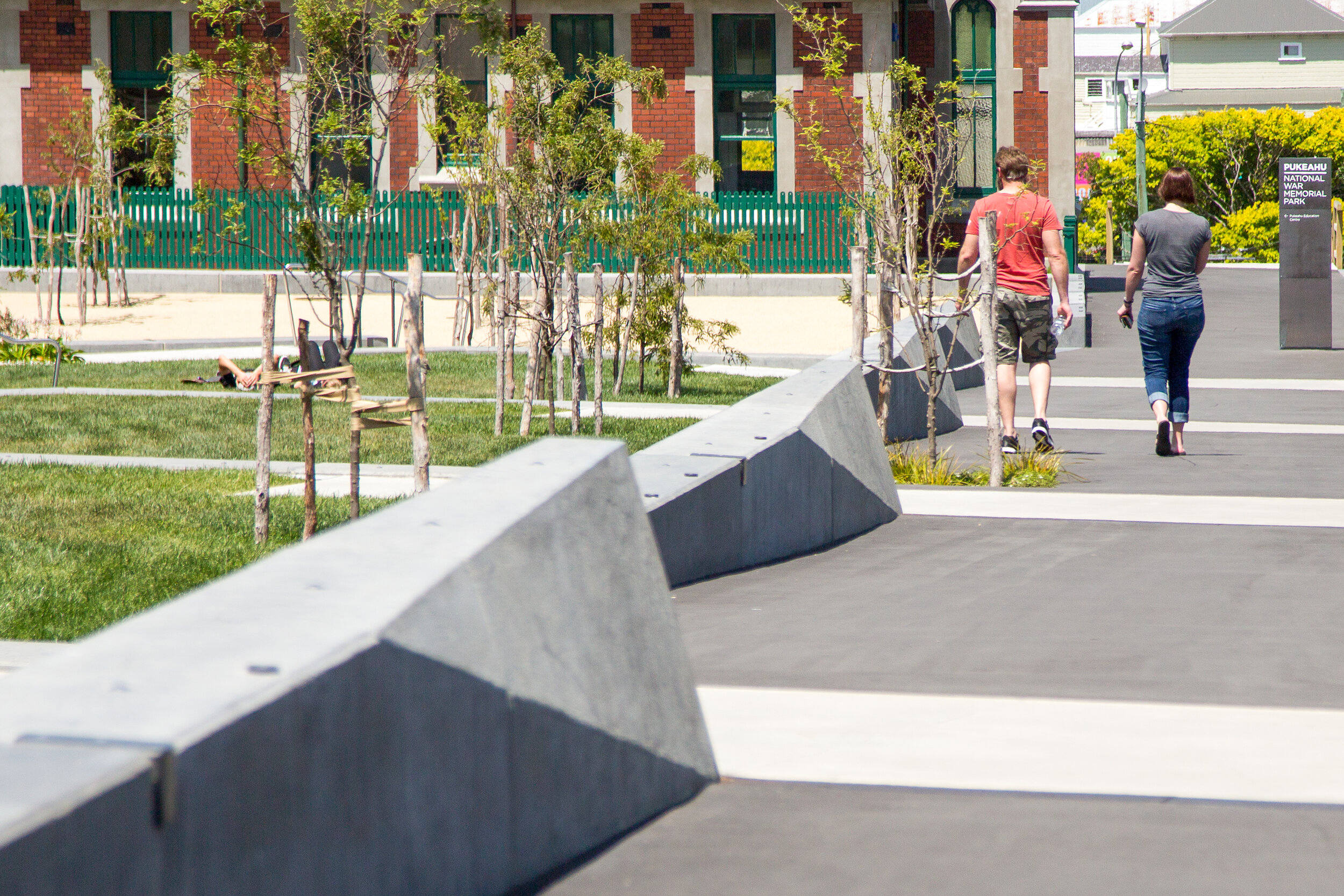 Image 6 of 17
Image 6 of 17

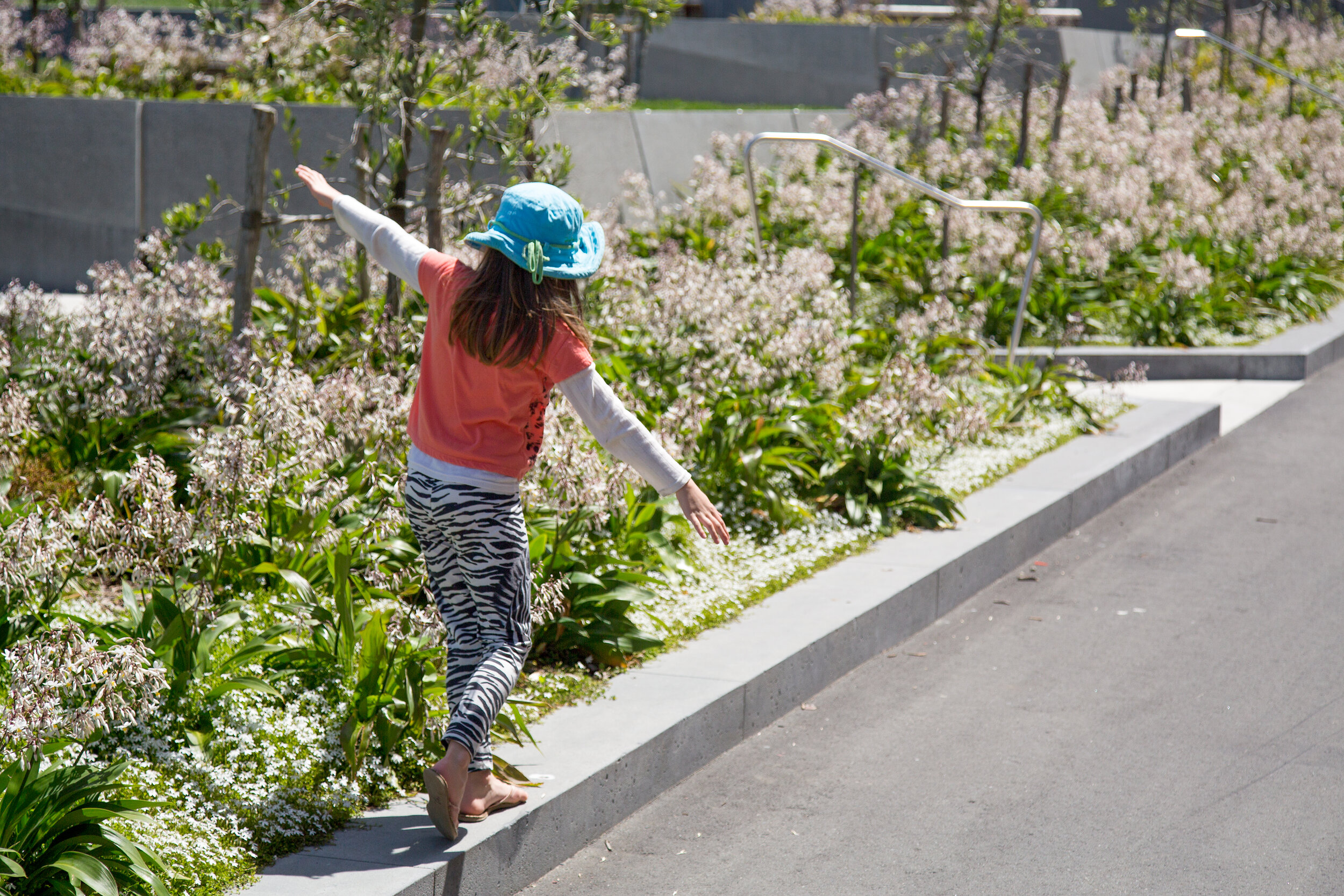 Image 7 of 17
Image 7 of 17

 Image 8 of 17
Image 8 of 17

 Image 9 of 17
Image 9 of 17

 Image 10 of 17
Image 10 of 17

 Image 11 of 17
Image 11 of 17

 Image 12 of 17
Image 12 of 17

 Image 13 of 17
Image 13 of 17

 Image 14 of 17
Image 14 of 17

 Image 15 of 17
Image 15 of 17

 Image 16 of 17
Image 16 of 17

 Image 17 of 17
Image 17 of 17


















Pukeahu National War Memorial Park
Pukeahu National War Memorial Park met the challenge of providing a suitable space for commemoration and remembrance at the confluence of one of the cities’ major arterial routes and one of the country’s most reverred monuments. The project revives the public realm between Tory, Buckle and Taranaki Streets for everyday use whilst embellishing the National War Memorial in a space that will provide future congregation and commemorance of national and international importance. The project:
- Enhances the setting of the National War Memorial;
- Provides spaces for people to congregate on ceremonial occasions such as Anzac Day;
- Expands the role of the National War Memorial to include recognition of the New Zealand Wars of the 1800’s and New Zealand’s role in peacekeeping operations;
- Creates an area in the capital city for the development of new memorials for countries with which New Zealand has had a close relationship;
- Creates a flexible and open space for everyday use and transition, and;
- Retains and enhances the strong heritage values of the area.
SUSTAINABILITY
- The design connects important areas of open space within the city, the National Memorial grounds, the Basin Reserve and Kent and Cambridge Terraces.
- A series of terraced wetlands collects and filters storm water runoff before it is conveyed downstream.
INNOVATION
The innovation of this proposal lies in the balancing of diverse programmes, between improving the quality of experience to be had at the National War Memorial and at the same time dealing with an existing major arterial route. The project provides a unique combination of programmes and activities to enrich the spaces around the memorial whilst bringing occupation into the area for a day-to-day use.
ARTWORK
Opportunities for the incorporation of artwork within the park precinct are many. The park is purposefully designed with a high degree of flexibility and open programme to facilitate a range of memorial typologies. Terrace walls, lawn spaces and pathways all provide potential surfaces upon which memorial/ art interventions could unfold.
AWARDS
NZILA George Malcolm Award — 2017
NZILA Category Winner / Parks — 2017
Public and Institutional Spaces Gold Award, The Designers Institute of NZ Best Design Awards 2016
Planning and Urban Design award, NZIA Wellington Architecture Awards, 2016
Public Architecture award, NZIA Wellington Architecture Awards, 2016
NZ Indigenous and Specialty Timber Award at the NZ Timber Awards, 2015
Urban Design & Architectural Merit award, Wellington Property People Awards, 2015
Landscape, Infrastructure and the Supreme Awards, NZ Concrete Society Awards, 2015
Pukeahu National War Memorial Park met the challenge of providing a suitable space for commemoration and remembrance at the confluence of one of the cities’ major arterial routes and one of the country’s most reverred monuments. The project revives the public realm between Tory, Buckle and Taranaki Streets for everyday use whilst embellishing the National War Memorial in a space that will provide future congregation and commemorance of national and international importance. The project:
- Enhances the setting of the National War Memorial;
- Provides spaces for people to congregate on ceremonial occasions such as Anzac Day;
- Expands the role of the National War Memorial to include recognition of the New Zealand Wars of the 1800’s and New Zealand’s role in peacekeeping operations;
- Creates an area in the capital city for the development of new memorials for countries with which New Zealand has had a close relationship;
- Creates a flexible and open space for everyday use and transition, and;
- Retains and enhances the strong heritage values of the area.
SUSTAINABILITY
- The design connects important areas of open space within the city, the National Memorial grounds, the Basin Reserve and Kent and Cambridge Terraces.
- A series of terraced wetlands collects and filters storm water runoff before it is conveyed downstream.
INNOVATION
The innovation of this proposal lies in the balancing of diverse programmes, between improving the quality of experience to be had at the National War Memorial and at the same time dealing with an existing major arterial route. The project provides a unique combination of programmes and activities to enrich the spaces around the memorial whilst bringing occupation into the area for a day-to-day use.
ARTWORK
Opportunities for the incorporation of artwork within the park precinct are many. The park is purposefully designed with a high degree of flexibility and open programme to facilitate a range of memorial typologies. Terrace walls, lawn spaces and pathways all provide potential surfaces upon which memorial/ art interventions could unfold.
AWARDS
NZILA George Malcolm Award — 2017
NZILA Category Winner / Parks — 2017
Public and Institutional Spaces Gold Award, The Designers Institute of NZ Best Design Awards 2016
Planning and Urban Design award, NZIA Wellington Architecture Awards, 2016
Public Architecture award, NZIA Wellington Architecture Awards, 2016
NZ Indigenous and Specialty Timber Award at the NZ Timber Awards, 2015
Urban Design & Architectural Merit award, Wellington Property People Awards, 2015
Landscape, Infrastructure and the Supreme Awards, NZ Concrete Society Awards, 2015